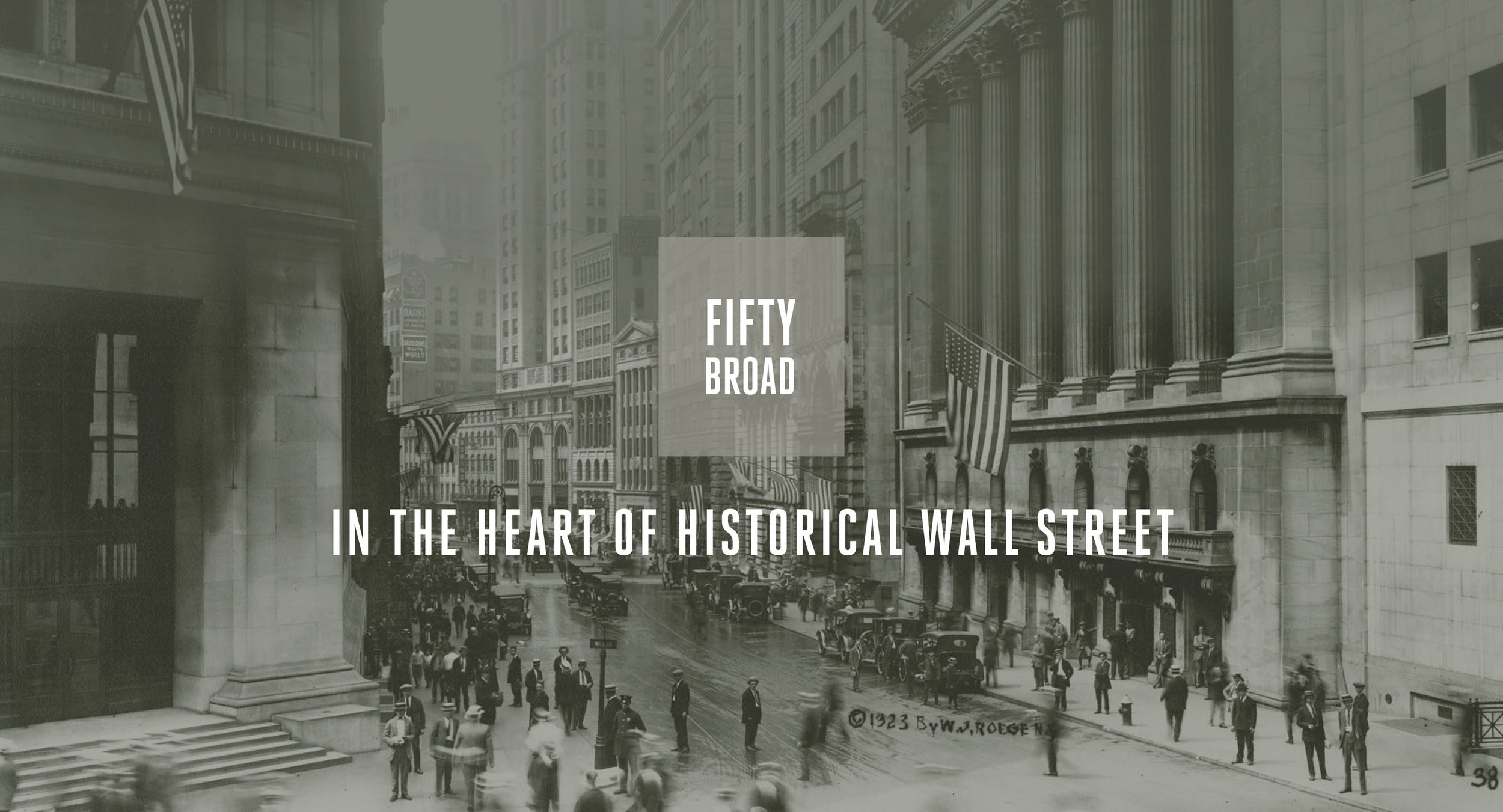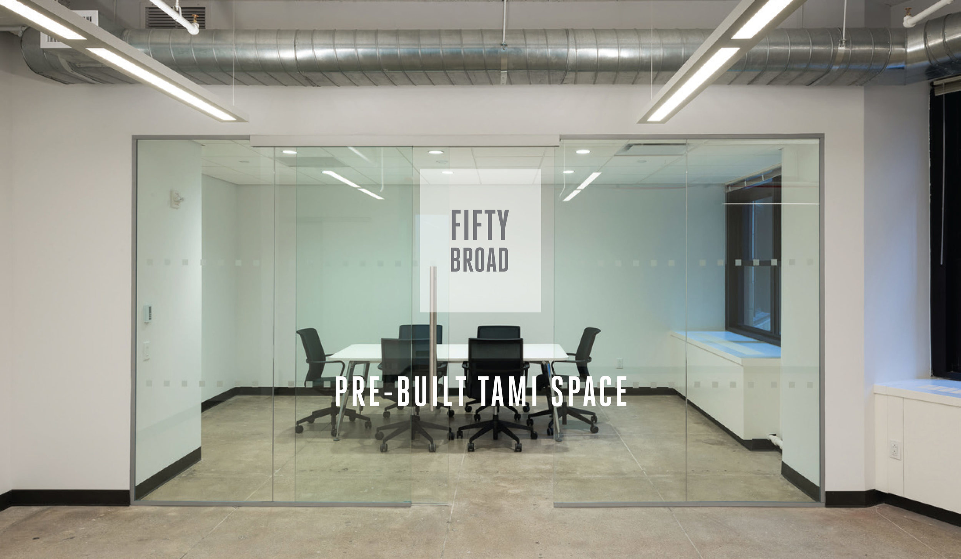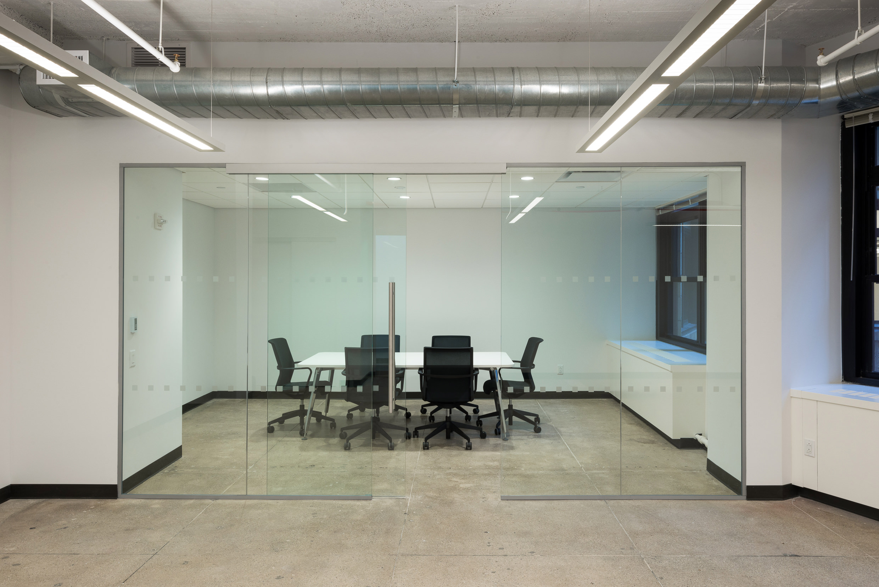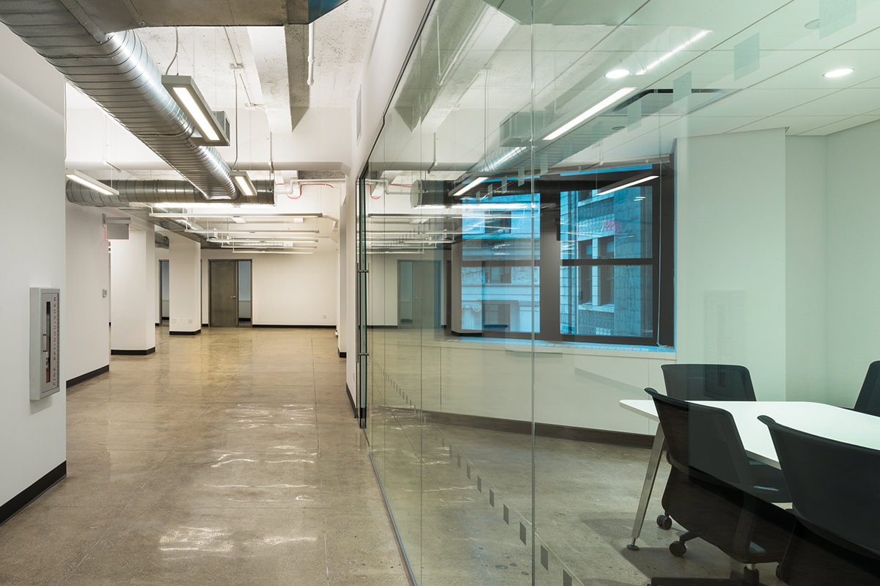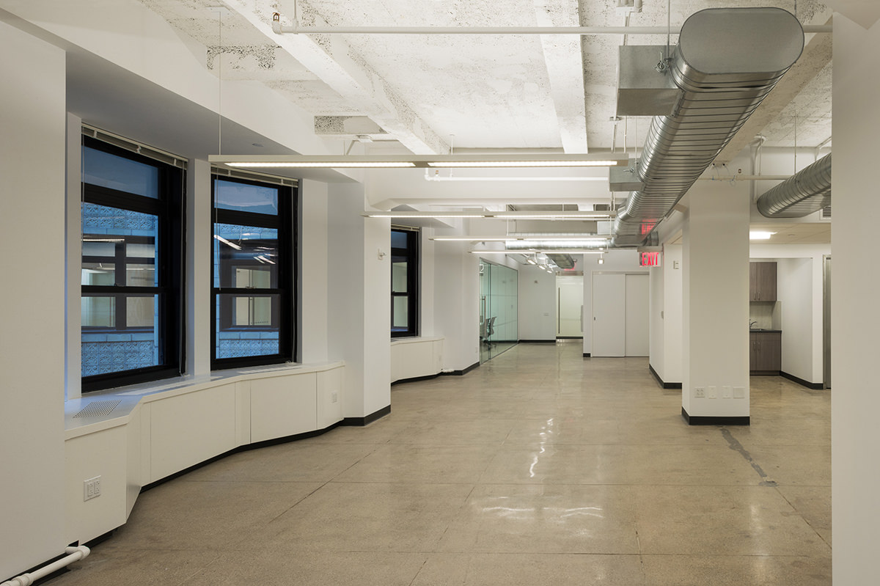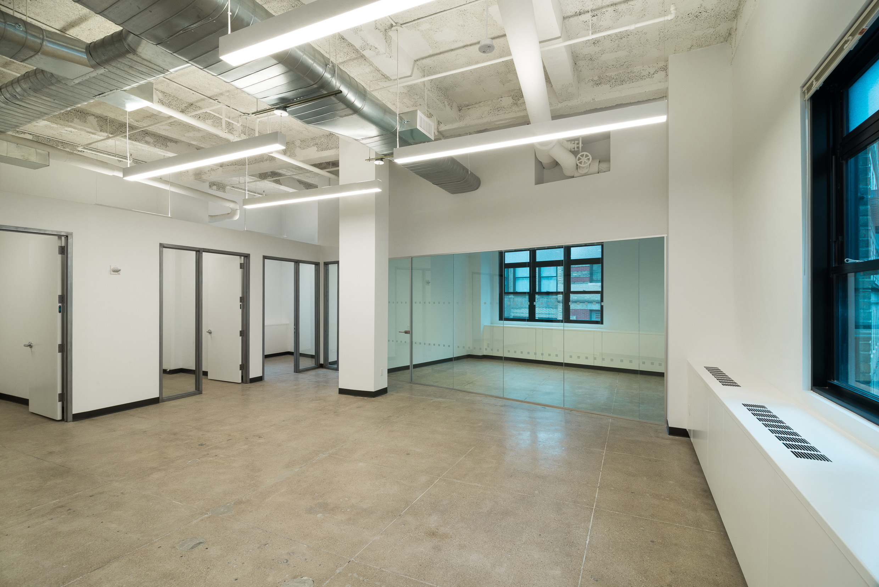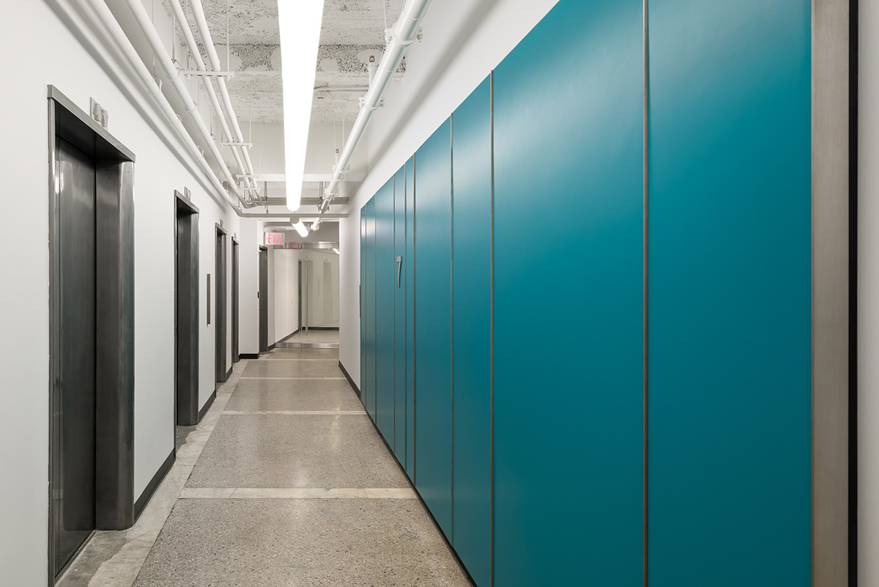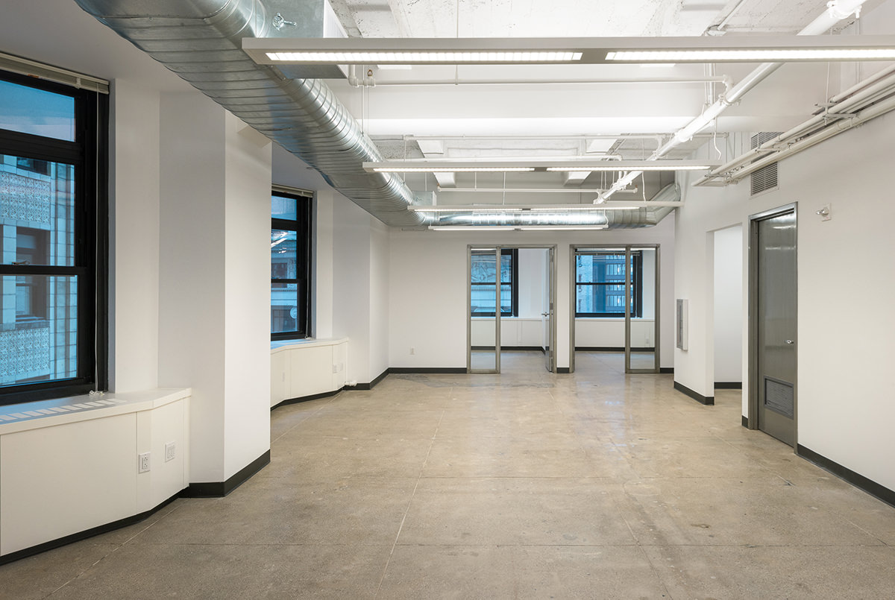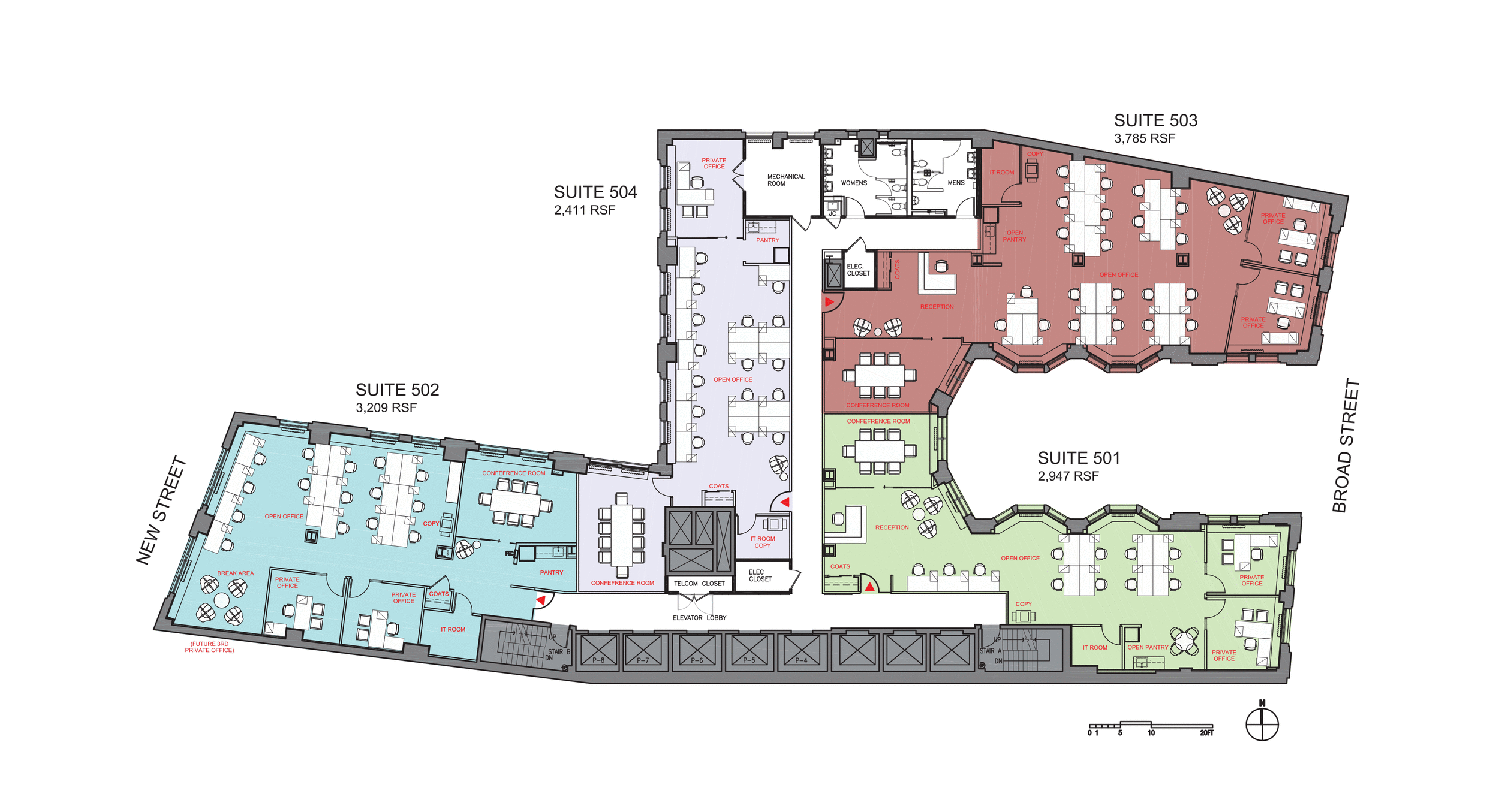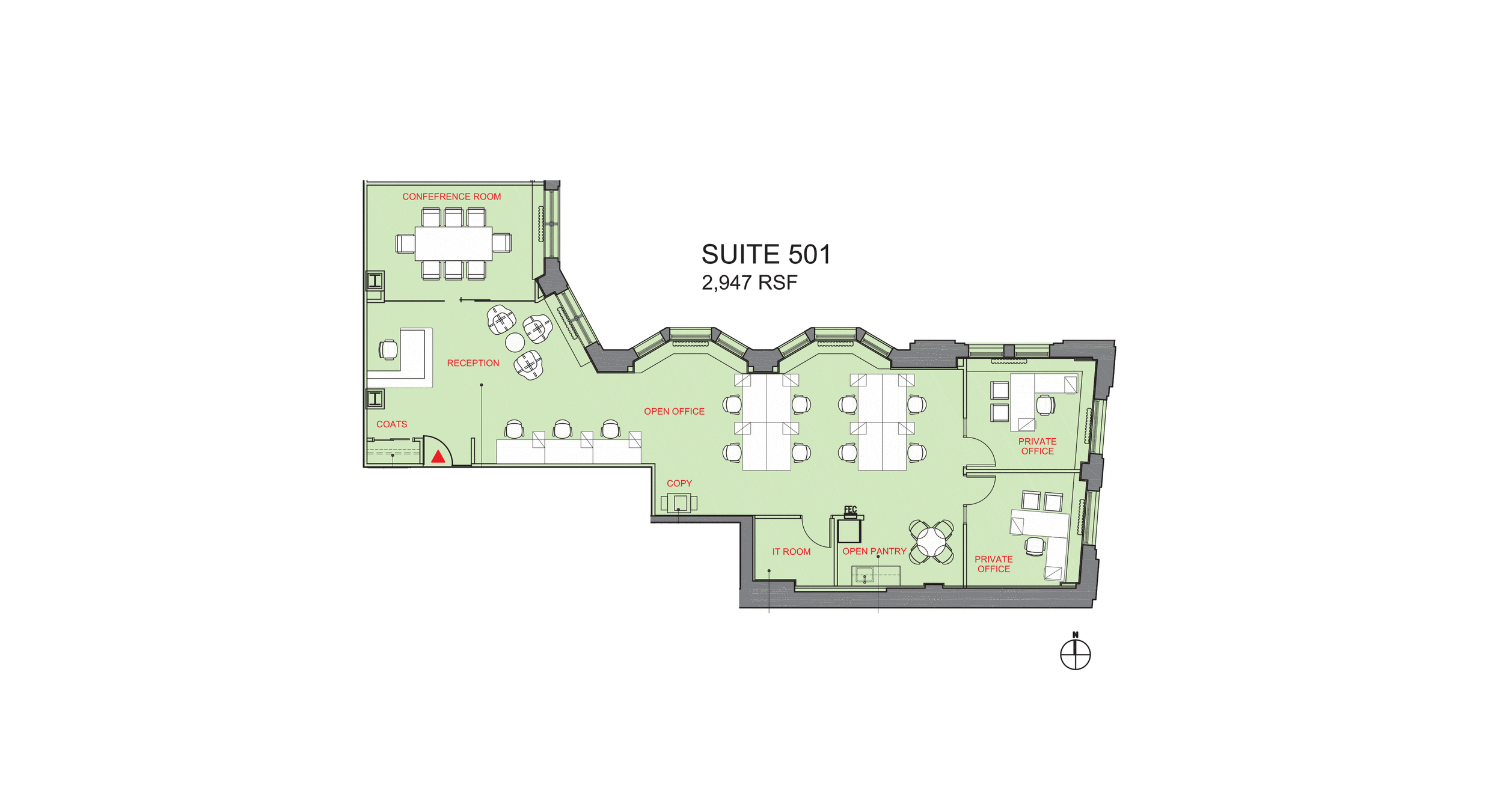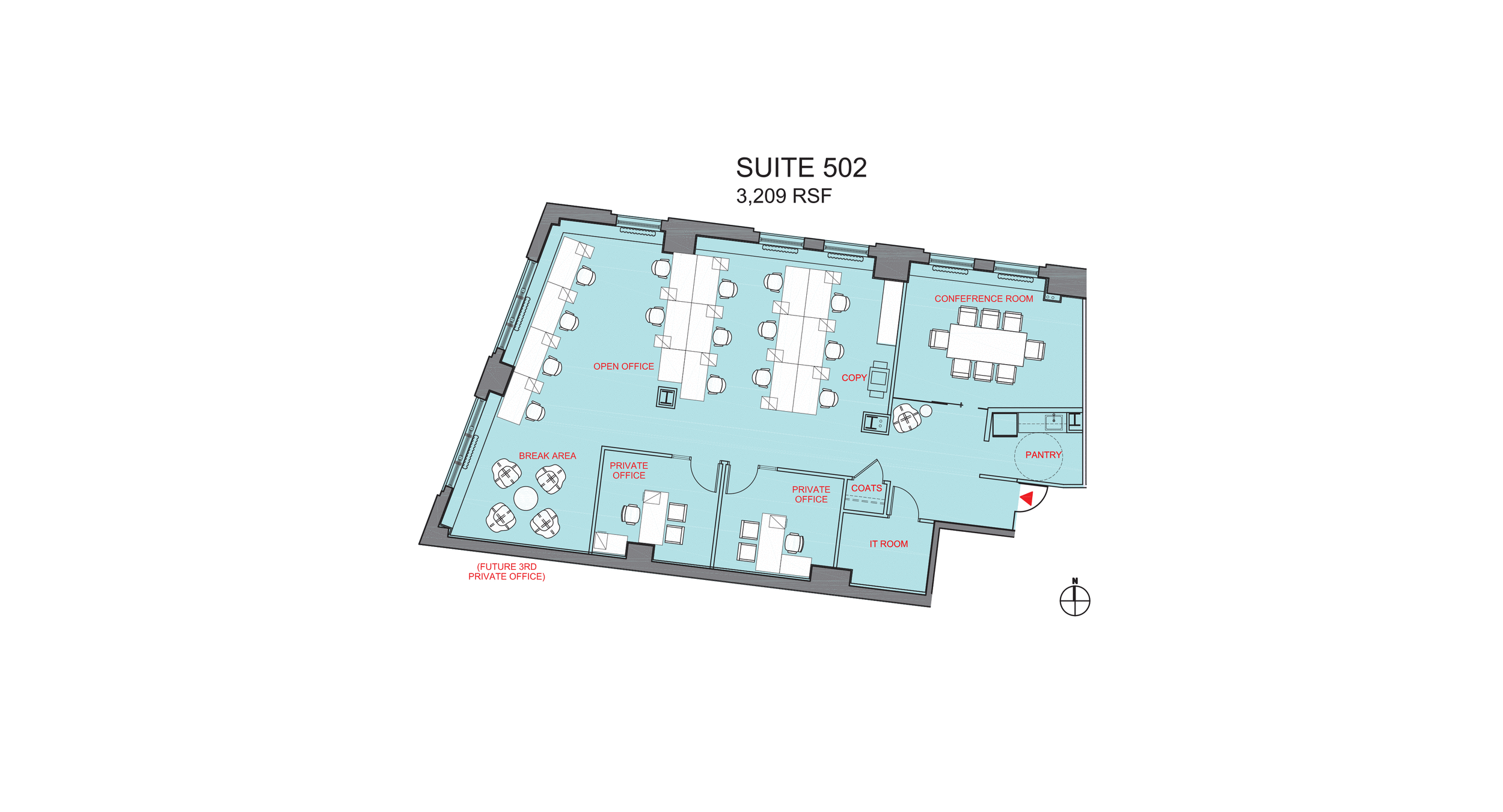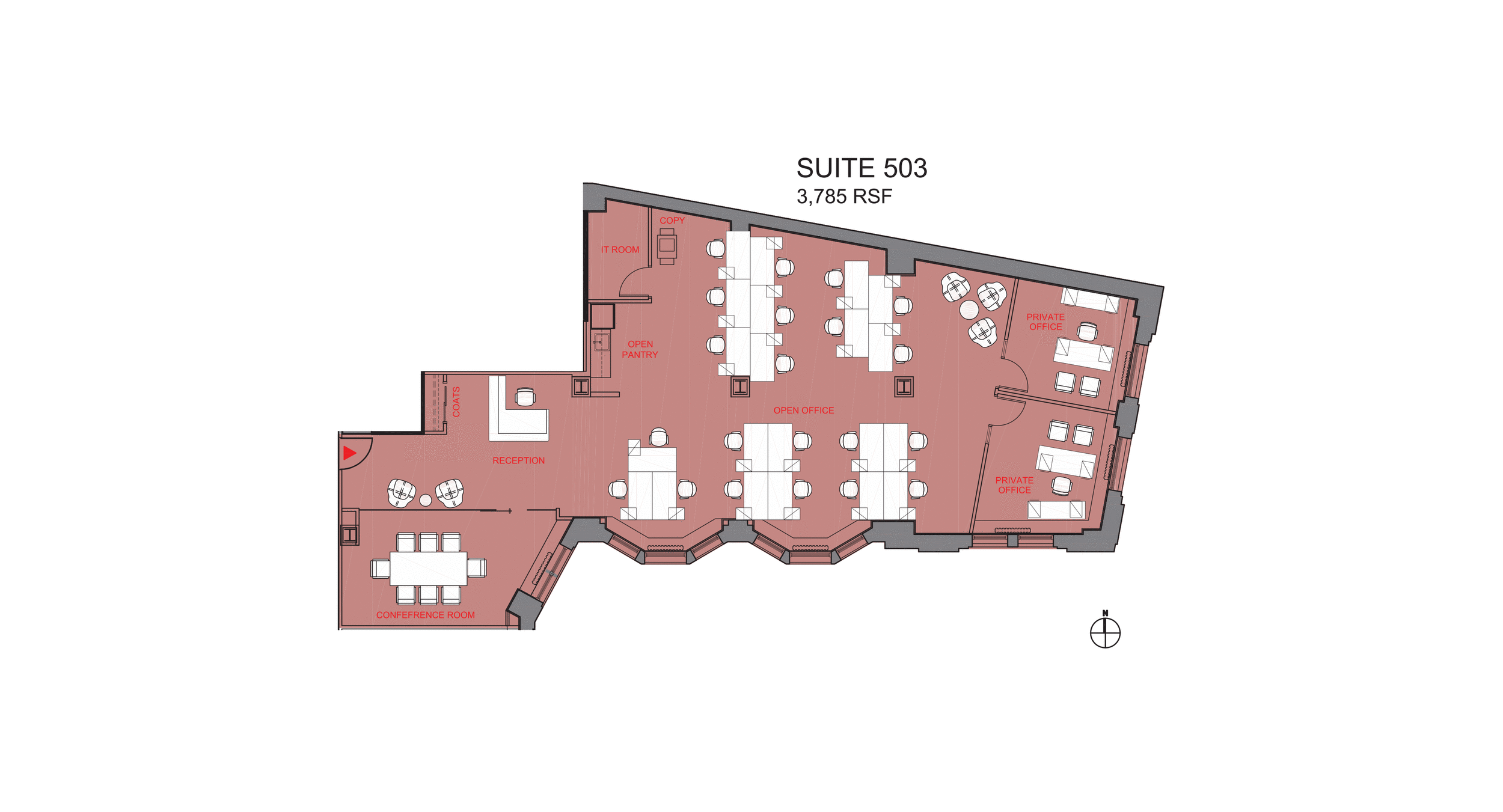THE BUILDING
Floors / 20
Height / 242 Feet
Completed / 1915
Architects / Willauer, Shape & Bready
Location / 50 Broad Street betw. Exchange Place & Beaver Street
Floor Sizes / 12,750 RSF typical
Passenger Elevators / 5 Passenger cars
#4 & #6 car 72”L x 52”W x 94”H, door 40”W x 90”H
#7 & #8 car 62”L x 52”W x 94”H, door 40”W x 90”H
#5 car 79”L x 53”W x 94”H + roof hatch, door 40”W x 90”H
Freight elevator / 46”L x 50”W x 93”H, Street door 36”W, Basement door 40”W
Elevator load capacity / Passenger car 2,500lbs, Freight 6,000lbs
Floor load capacity / 50 lbs live load
Column spacing / Varies
Ceiling heights (slab-slab) / 10'-6" typical, 15' for floors 1, 2 & 20
Access / 24/7, ADA access at New Street entrance
Security / 24/7 lobby security, key card access system
Telecom providers / Lightower, Stealth Communications, Time Warner Cable, Verizon
Windows / Double hung, operable - dimensions vary
Life Safety System / Honeywell Notifier Class-E system
AC System / Various, Standard Hours 8am – 6pm Mon-Fri
Heating System / Perimeter radiators, Con Edison supplied steam

